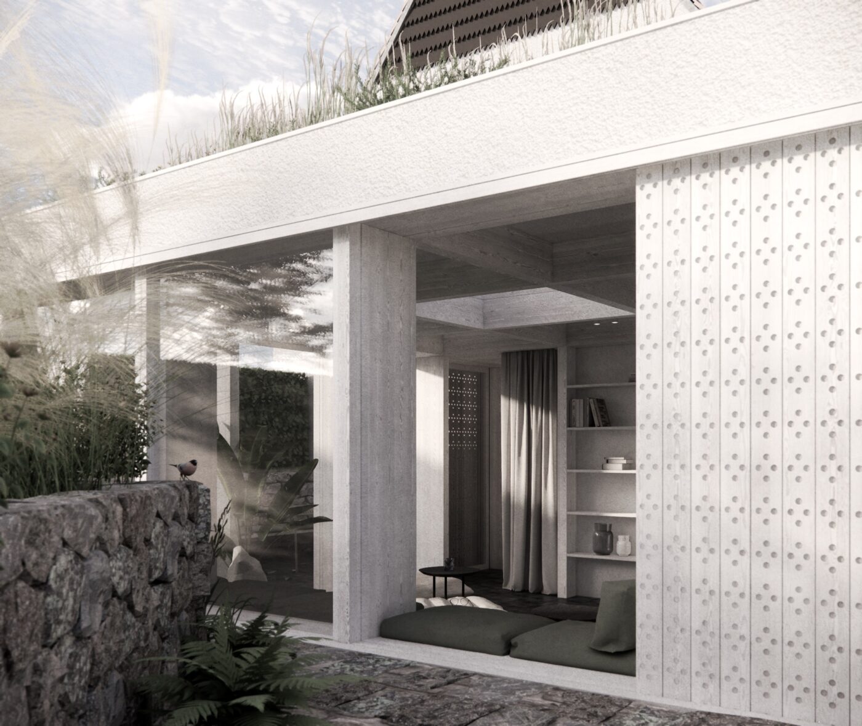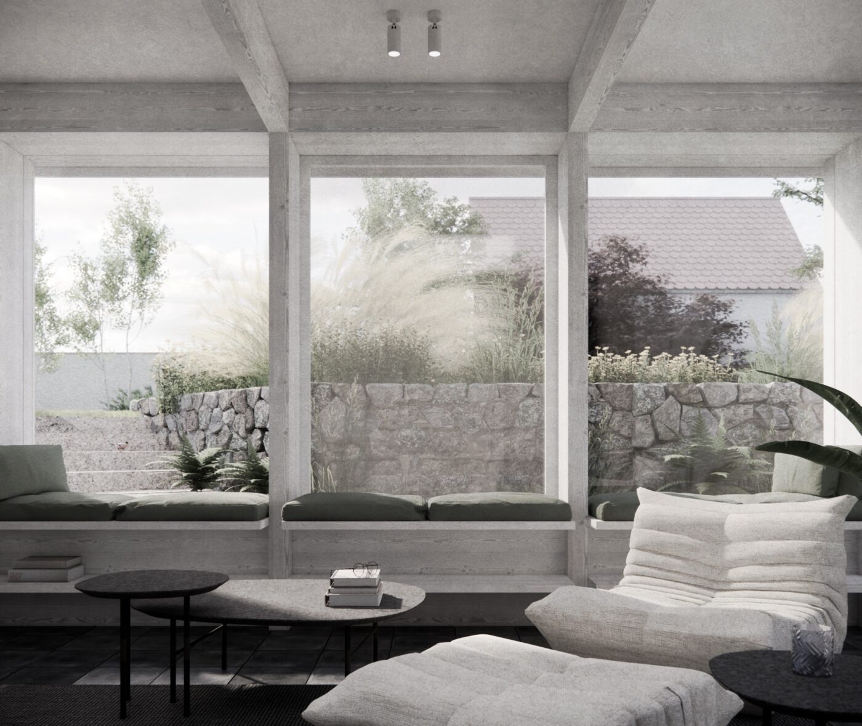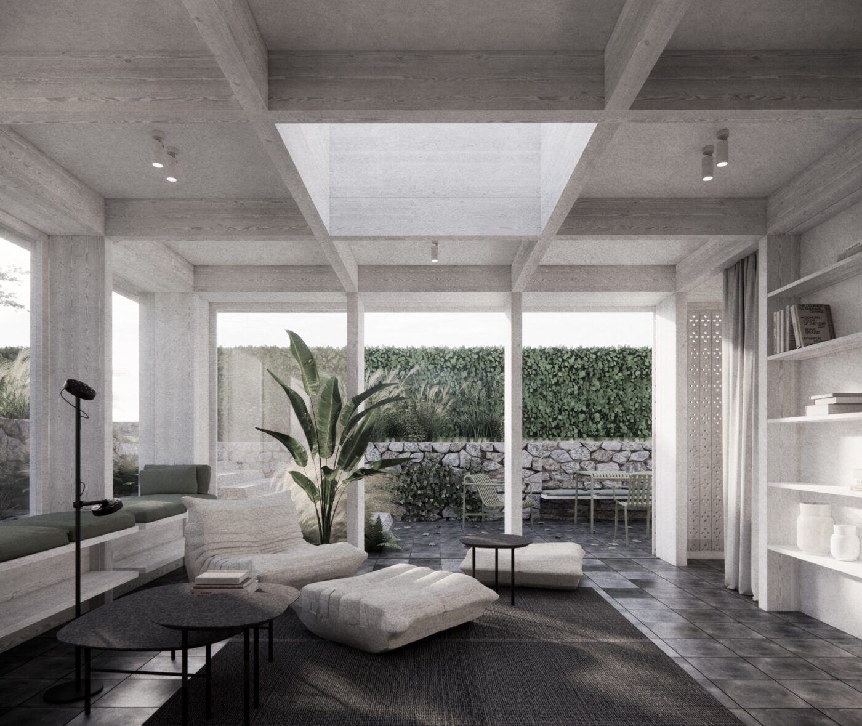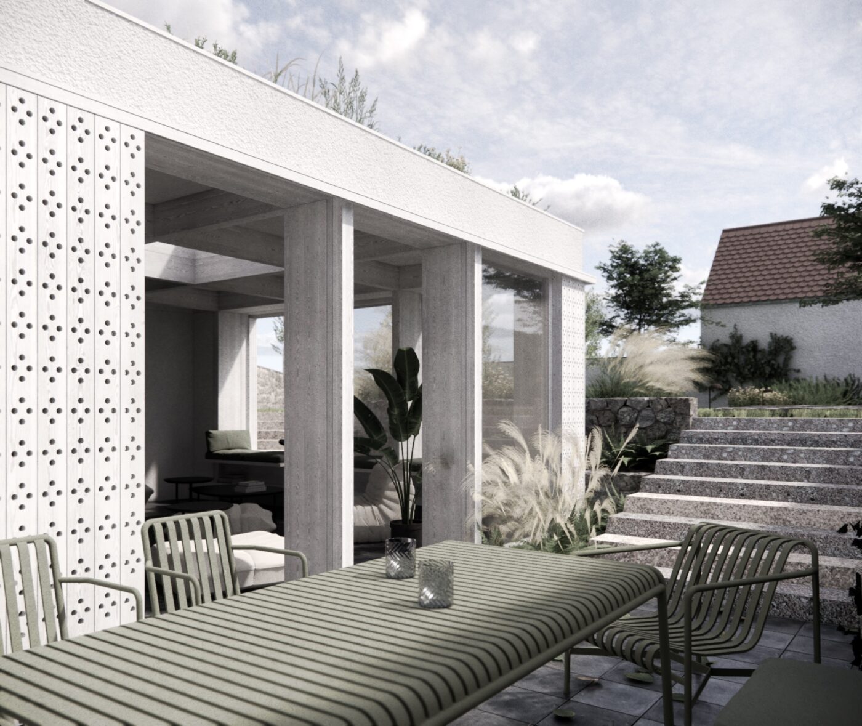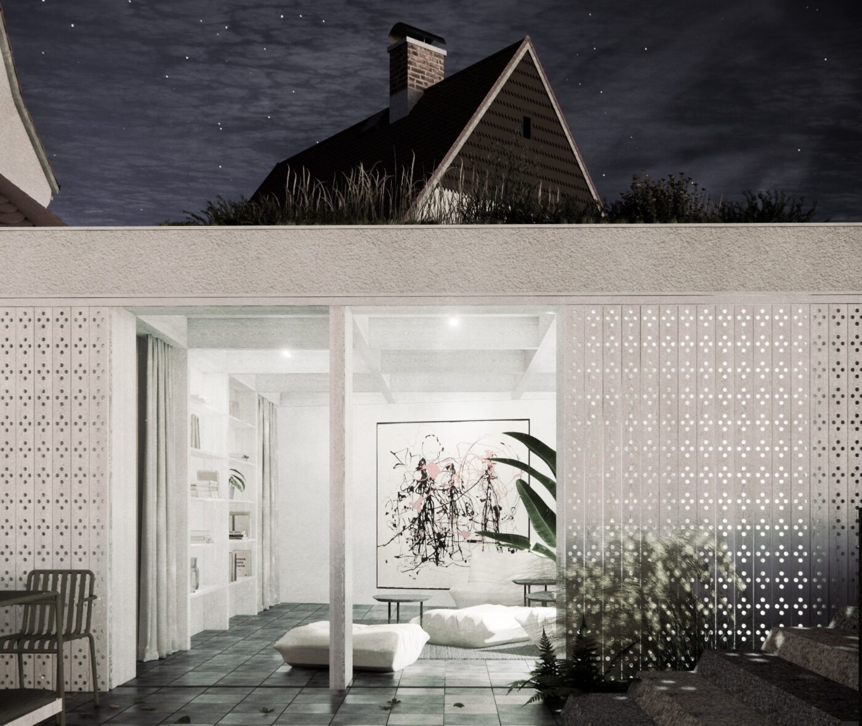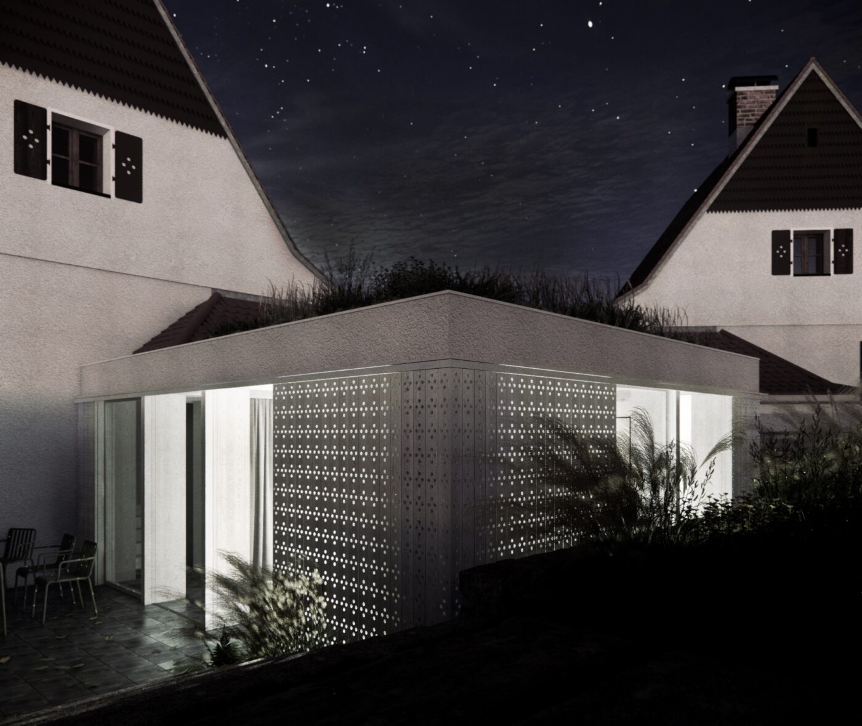
Přístavba s okenicemi
Kooperace s MArch Jan Hájek www.hulahajek.cz
2025 / Studie přístavby / Soukromý Interier / Liberec, Česká Republika
cze_Nenápadná přístavba rodinného domu v dělnické kolonii, která nabízí prostorné a flexibilní zázemí pro společné chvíle s rodinou či přáteli. Cílem projektu bylo propojit stávající dům s vyvýšenou zahradou – nejen překlenutím výškového rozdílu, ale také vytvořením silného zážitku při vstupu do prostoru, který se co nejvíce otevírá směrem do zahrady. Světlík umístěný v centru místnosti zdůrazňuje lehkost dřevěné konstrukce, která kontrastuje s tmavou čedičovou podlahou, jenž naopak vyvolává pocit pevného ukotvení. Objekt lze částečně uzavřít posuvnými panely, inspirovanými motivy původních okenic tradičního domu.
eng_The proposed subtle extension offers generous and flexible space for shared moments with family or friends. The goal of the project was to connect the existing house with the elevated garden, not only by bridging the height difference but also by creating a strong experience when entering the space, which opens up as much as possible to the garden. The skylight in the center of the room emphasizes the lightness of the exposed timber structure, contrasting with the dark basalt floor, which evokes a sense of grounding. The space can be partially closed off with sliding panels, inspired by the patterns of the original traditional shutters.
